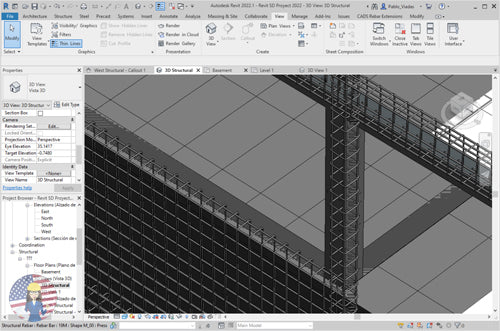Autodesk Revit Structural Detailing RC 2022 Tutorial
-
Sale
- $19.50
-
Regular price
$90.00
Autodesk Revit Structural Detailing RC 2022
For Designing, Detailing & Documenting of Reinforced Concrete Structures.
(From Beginner to Professional Level | Useful for both the Metric and the Imperial system).
During this step by step course you will learn:
- Designing, Detailing & Documenting of Reinforced Concrete Structures.
- Design of the Reinforcement for Beams, Columns, Footings & Slabs.
- Switching an Architectural into a Structural Project.
- Generation of Structural Views.
- Detailing of the Reinforcement for Beams, Footings, etc.
- Generation of Customized Rebar Shapes.
- Generation of Rebar Drawings, including the placement of Tags & Dimensions.
- Generation of the Rebar Schedule for allowing the quantification of the Structural Project.
- Includes support for all tools and topics covered during this course.
- This course is useful for both the Metric and Imperial System.
This time, we bring you a step-by-step course that will take you to the whole process of modeling, and detailing the reinforcement steel design of a reinforced concrete building.
From the configuration of the Structural Project, to the placement of bars, stirrups, and hooks, so we can assemble the reinforcing steel.
Nevertheless, worth noting that while Revit does provide an ample set of tools for assisting us in the modeling of our design, it doesn’t offer any structural analysis capabilities.
Thus, during this course, we’ll solely focus on the modeling aspect of the design.
For this purpose, we’ll start this course by configuring our Project from Architectural to Structural.
Namely, we’ll operate under the assumption that the architectural model has already been provided to us, and that now we have the task of generating the structural proposal.
This means that the first step would be to create and configure all the corresponding structural views throughout the project.
And once we have obtained these views, we’ll continue with the placement of the needed rebar elements.
Through this process, we’ll approach multiple concepts such as the different placement methods and techniques available for the Structural Rebar tool.
Since this is the main mean for the modeling of rebar elements in Revit.
It’s through this particular tool that we’ll be able of placing elements such as bars, stirrups, and hooks.
Moreover, we’ll also observe how we may use this tool for generating customized rebar shapes.
All this with the purpose of obtaining the reinforcing steel for elements such as beams, columns, retaining walls, and footings.
Of course, this whole process wouldn’t be complete without the placement of the rebar area pertaining to slabs.
However, while the placement of tags may be a process already familiar to you, we’ll also take care of using those pertaining to the structural category.
Since these will facilitate the identification of the multiple rebar elements that integrate the reinforcing steel.
And once you have learned to obtain the design details of the reinforcement for elements such as beams and footings, we’ll continue with the integration of all these details into the corresponding drawings.
Namely, we’ll take care of producing the documentation of the project.
Including the Rebar Schedule.
And which will allow us to obtain the quantification data of the structural project, such as the rebar quantity, diameters, length, and even type of stirrups and hooks.
Additionally, along with the process involving the modeling of the reinforcement, we’ll approach relevant aspects of the design process such as the definition of the rebar cover, and multiple placement and distribution techniques for the rebar elements.
System Requirements:
Windows PC
Standard PC Computer running Windows 11, Windows 10, Windows 8 or Windows 7 operating system.
Payment Methods Available:
PayPal Credit / Debit Card
Visa and MasterCard Credit Cards are welcome through PayPal.
Wire Transfer
Please ask in our Live Chat for Details.
Shipping Methods Available:
Digital Download
Receive your products through a Download Link delivered to your email address.
International Shipping
2 to 5 Business Days Delivery.
$60.0 USD Flat Shipping Rate.
Ask in our Live Chat!
If you have any question please don't hesitate to ask one of our agents through our live chat!

















