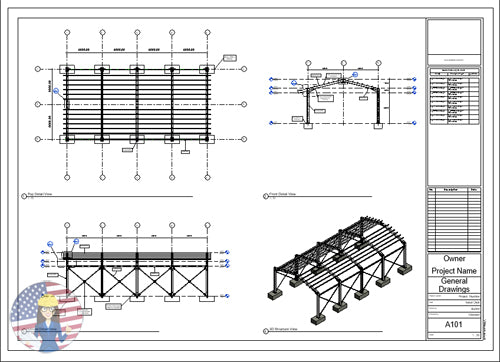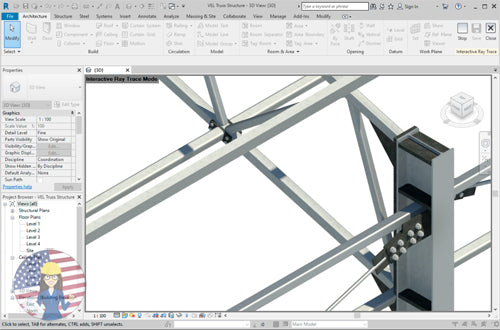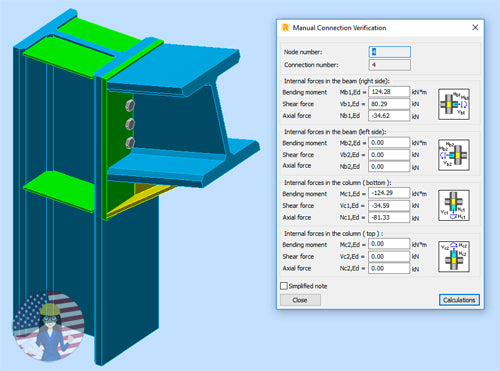Autodesk Revit Structural Detailing 2025 Tutorial
-
Sale
- $29.00
-
Regular price
$90.00
Autodesk Revit Structural Detailing 2025
For Designing, Detailing & Documenting of Steel Structures.
(From Beginner to Professional Level | Useful for both the Metric and the Imperial system).
During this step by step course you will learn:
- Designing, Detailing & Documenting of Steel Frame Structures made of Steel Commercial Profiles (hot-rolled).
- Designing & Detailing of Truss Structures.
- Working with Revit's Library of Sections & Connections.
- Designing & Detailing Connections; Clip Angle, Knee of Frame, Appex Haunch, Anchors etc.
- Designing and Verification (through the provided Bending Moment, Shear & Axial Forces) of Steel Connections.
- Designing and Verification of Connections for both the American (AISC) & European (EC3) Design Codes.
- Designing of Beams and Bracing Systems.
- Designing of Custom Connections for Wide Flange and tubular Sections.
- Working with the Analytical Model of the Structure.
- Configuration and Assignment of Structural Analysis Properties of Steel Sections.
- Edition & Adjustment of Steel Members.
- Generation of Detail Views; adding dimensions and custom labels.
- Generation of the Detail Drawings of the Structure and its Connections.
- Generation of the Bill of Material of the Structure.
- Importing our Structural Model to Autodesk Robot Structural Analysis Professional (actual analysis of the Structure through RSA isn't covered at this time).
- Professional email support for all topics covered in this course.
Learn to Design, Detail and Document Steel Frame Structures made of commercial steel profiles (hot-rolled), with this complete course for one the best tools for Steel Designing!

Beyond simple drafting, this course will enable you to perform the verification of the connections in your structure, from the provided internal forces (derived from the previous Structural Analysis of the Structure) and required Design Code; taking into consideration both the American and European Design Codes (AISC & EC3).

Thus giving you the necessary tools for achieving an accurate and safe design of the connections in your structure, so you can confidently send your designs to the shop for their fabrication and execution.

And once we have achieved an accurate and safe design, this course will teach you how to produce all the required Detail and Shop Drawings of all the elements in your structure, from the beams and columns, to the last bolt in the connections!

Furthermore, you will learn how to include the Bill of Materials of your structure, so you can properly document your Structural Projects!

In addition, and once you have completed the design and detailing of simple Steel Frame Structures, this course will take you through the steps for Designing and Detailing Truss Structures, allowing you to create custom design for all the required connections!

Finally, we will take a quick look at the process of importing your Revit Structure Models to Autodesk Robot Structural Analysis Professional, so you can perform the subsequent analysis of the structure (actual application and analysis of Autodesk RSA isn't covered at this time).

System Requirements:
Windows PC
Standard physical PC Computer running Windows 11, Windows 10, Windows 8 or Windows 7 operating system. Virtual Machines / Environments aren't supported.
Payment Methods Available:
PayPal Credit / Debit Card
Visa and MasterCard Credit Cards are welcome through PayPal.
Wire Transfer
Please ask in our Live Chat for Details.
Shipping Methods Available:
Digital Download
Receive your products through a Download Link delivered to your email address.
International Shipping
2 to 5 Business Days Delivery.
$60.0 USD Flat Shipping Rate.
Ask in our Live Chat!
If you have any question please don't hesitate to ask one of our agents through our live chat!























